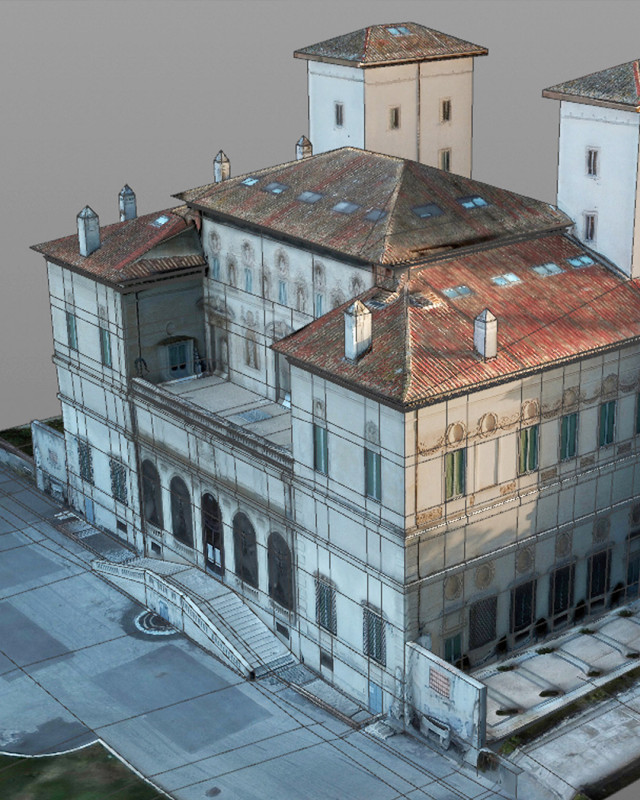Presentation of the volume and HBIM project of the Galleria Borghese
Book presentation: The complex integrated survey of the Galleria Borghese, the HBIM digitization project of the Galleria Borghese. Museum beyond 3 dimensions.

Galleria Borghese is one of the first museums and historical buildings that has accomplished a projects of digital three-dimensional relief and to have realised the architectonic modelling with a model called HBIM, Historical or Heritage Building Information Modelling. This has the intent of managing, in an integrated manner, the large quantity of data and information on the building going from the constructive history, to its technological and design systems.
This innovative methodology makes it possible to study the building, to plan its maintenance and restoration and at the same time to use this data, and the results of their correlations, also for scientific dissemination. Furthermore, thanks to the integration between the three-dimensional model and the spherical photos of the main works of art, the model allows virtual visits in environments recreated with great perfection and explorable in every detail, even more than in real life as it is able to expand the vision of spots that are difficult to perceive with the naked eye. Thanks to BIM-federated three-dimensional models it is possible to reconstruct the Borghese Gallery in previous eras, imagine future installations, this facilitates the integration to the multiple disciplines involved in the process of management, conservation, and enhancement of the Museum and its collection.
The project started in 2020 with the survey of the building. Subsequently, the relief was integrated information relating to the history of the building and to every single architectural detail in high definition. This allowed to obtain the plans, elevations, sections, details and schedules. The building was then modelled in HBIM.
The last phase of the project, still under development, envisages integrating all the museum’s systems into the model to optimise management and to start a virtuous path to contain energy consumption. The BIM MEP model (with MEP acronym for Mechanical, Electrical and Plumbing) integrates the architectural BIM model and the structural BIM already created.
To describe the survey, the volume Il Rilievo Integrato Complesso di Galleria Borghese by Carlo Bianchini, Carlo Inglese, Alfonso Ippolito and Agnese Murrali was created and then published by Gangemi, which illustrates the results of the first phase of the project and which was followed by modeling with H-BIM elaborated by Galleria Borghese and developed in collaboration with the Department of History, Design and Restoration of Architecture of the Sapienza University of Rome and the Department of Architecture Laboratory TekneHub of the University of Ferrara.
The project is part of the programmatic objectives of the Galleria Borghese which aims to offer an innovative knowledge tool to support both scientific research, educational and dissemination activities, necessary to optimise the museum’s management and in order to plan for future interventions. The activity is coordinated by Galleria Borghese and the research group involved integrates different fields of study and various levels of expertise and specialization.